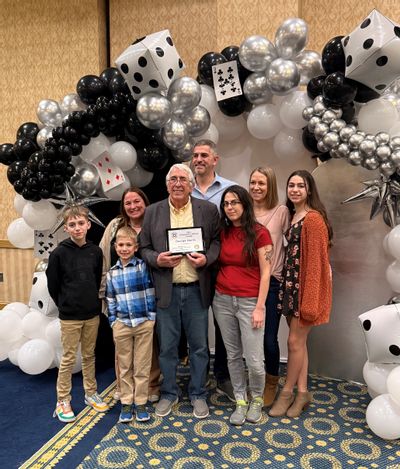Osceola Awarded Covid-19 Community Development Block Grant
Persistence paid off for nine buildings, their owners and all the partners involved in the latest Community Development Block Grant. During several months beginning late spring-early fall, City Administrator Ty Wheeler;Regional Planner Jeremy Rounds of the Southern Iowa Council of Governments(SICOG);Architect Pete Franks; OCMS Executive Director Ashleigh Eckels and involved downtown building owners collaborated on two major building improvement grants. The result was a grant which will greatly impact the business district.
Background and grant history relating to Osceola
In 2013, Osceola was awarded a Downtown Revitalization Grant (administered through the Iowa Economic Development Authority (IEDA). Fifteen downtown business owners participated with building improvements ranging from modest to major. Work included tuck pointing, paint, window replacements, restoration of historical features, etc. According to Wheeler, these large grants are usually considered one and done-the money is spread around throughout Iowa. In 2020, however, SICOG employees heard of some towns successfully reapplying for the grant and believed Osceola had good prospects. Jeremy contacted Ty and Ashleigh to check for interest and began the arduous 55-page application process. Several steps and extensive research happened in preparation.
Building and Owner Qualifications
All downtown building owners received a letter informing them of the grant and each had equal opportunity to apply. A qualifying building must be in the downtown district and meet several requirements: No residential living on the main floor; reveal specified blighted conditions; vacant or occupied; privately owned, non-profit tax exempt, or publicly owned but not a government administrative building (e.g., city hall). Furthermore, there is no penalty if building sells in process if the new owner agrees to program requirements.
First Steps
Using the federal procurement requirements for consultant selection, the city issued a Request for Proposal and selected the Franks Design Group for design concepts and proceeded with the other steps:
•Walked the district to gain understanding about the building stock and its needs
• Reviewed and validated the slum and blight assessment performed by SICOG
• Met with interested building owners (face to face or virtually) to learn about their desires for the buildings
• Drafted rough building designs and cost estimates that addressed slum/blight criteria and building owner desires for all participating buildings
• Met a second time with owners (face to face or virtually), shared draft design ideas and received comments about them
• Prepared a second draft from those comments
• Provided designs and cost estimates to the City and SICOG for the application
• Provided other information for the grant application as requested.
Partnership Roles
Putting all the pieces together required extensive cooperation. Pete Franks developed the renderings and costs; Jeremy Rounds-SICOG, is the grant administrator. He completed and submitted the grant application and will provide support and education through the process; Ty Wheeler(The City) coordinates the process and communicates with all parties including the council and mayor and manages the construction. The City of Osceola will bid general construction, hold all grant contracts, manage funds by collecting from property owners and paying contractors; obtain construction easements from property owners to protect grant work and provides a percent of the ‘local match’ funds. Ashleigh Eckels was the project liaison or business champion. She supported the building owners throughout the process, for instance, if Jeremy or Pete needed photos or additional building information, they contacted her. Ashleigh coordinated initial meetings, contacted building owners and they contacted her with questions. As Covid continually challenged the process, several zoom meetings helped move things along.
Disappointment Leads to Success
Once building owners signed off on their project, the grant application was finalized, presented to the City Council for approval and submitted to the IEDA for consideration. There are never guarantees, “Unfortunately, we missed the [first grant] award by ¼ of a point!” said Ty, “However, at about that time, the State rolled out a nearly identical program funded with COVID relief dollars.” Ty said the team rallied, the City made a few small tweaks to the application and applied for the “COVID” funds. The second application was approved, and the Osceola City Council accepted the $500,000.00 grant January 18, 2022. For this grant, each building owner must provide 25% of the funds for his/her project. Ty said various projects will begin this spring and will likely take two years to complete.
Building Owner Perspective
Dr. Derek Kerr- Kerr Family Dental at 148 West Jefferson and adjacent property, will have one of the largest projects. Dr. Kerr said Ashleigh emailed an invitation to look at the grant and said the process was really easy, “I feel like I did no work as the building owner. It was a no-brainer to apply… The form was simple-straight forward and from there, it was just coordinating meeting times. The team was very accommodating, and I didn’t have to interrupt my patient schedule. Sometimes it was just a phone call, or face-to-face after hours.” Dr. Kerr also said the team was very responsive to his questions. Jeremy Rounds related the scope of the Kerr project to one he worked on in another town. Rounds told him how much the project impacted that downtown, and Kerr said it made he feel good about moving forward. “They asked really good questions and listened to what I wanted to do. I was concerned about how to get sign on the building [because of the transom windows], but an old photo of the pharmacy which once occupied the space showed me how it could be done.”
Other participating buildings: Timber Ridge Country Market, Iron Horse Neighborhood Grill, 113 S Main Street, City-owned building- 118 W. Jefferson, Ivy Rose, Lana’s Nails, and the former ‘White Way’ property.
(Pictured Below: Kerr Dental's facade rendering created by Franks Design Group)








.jpg)


